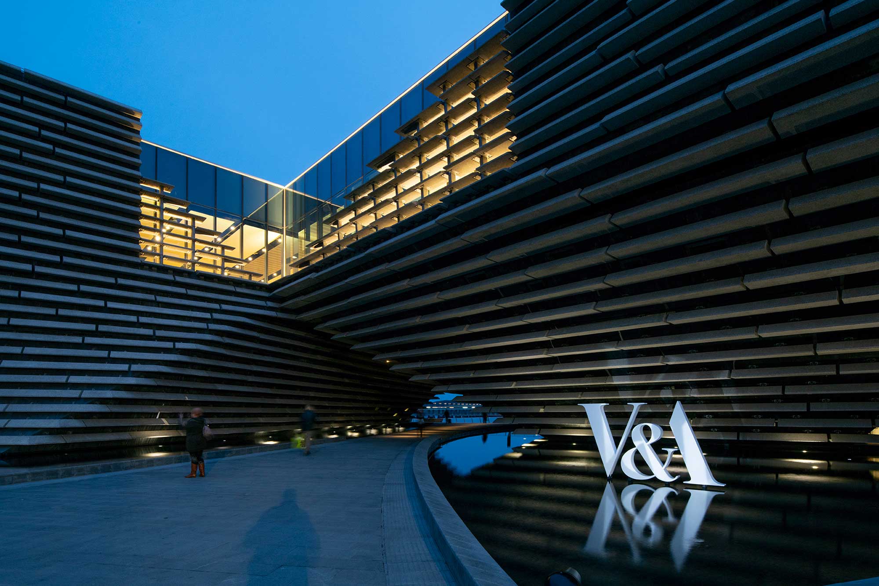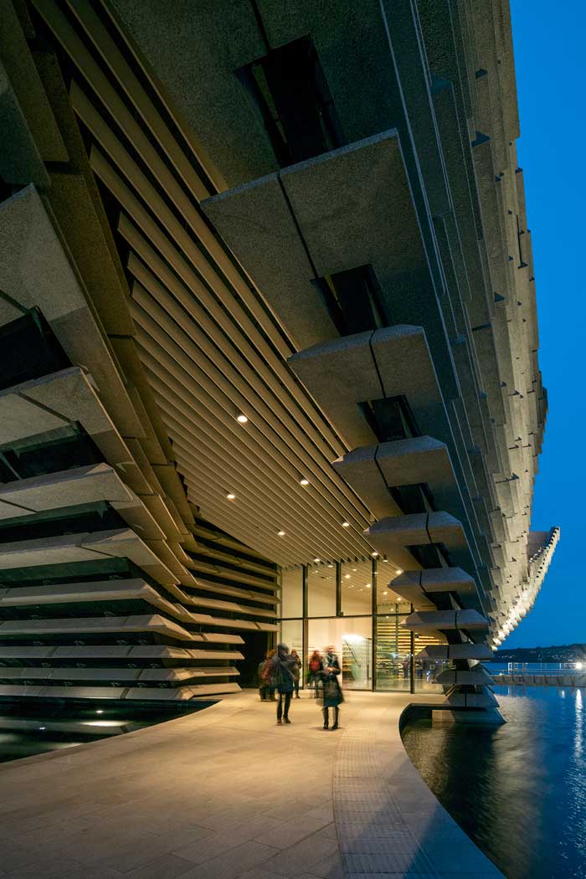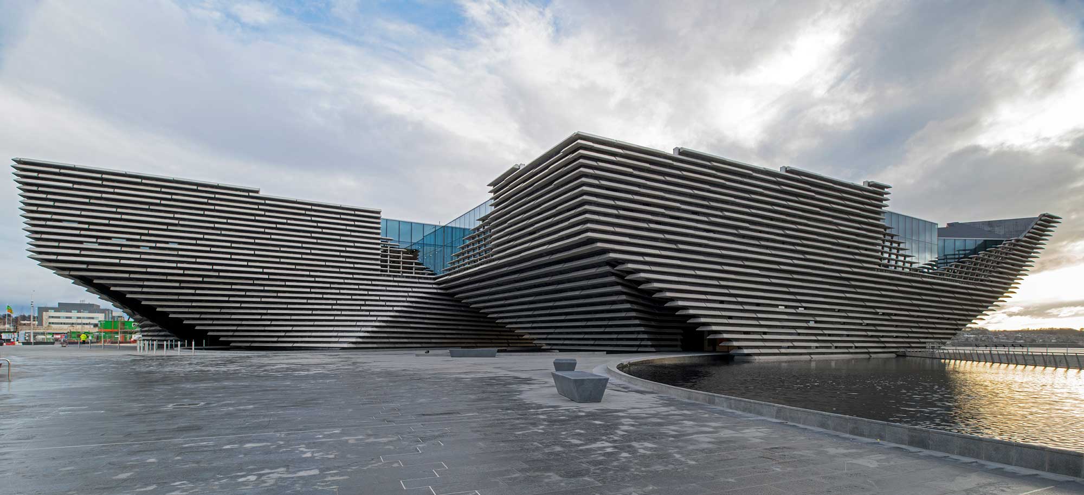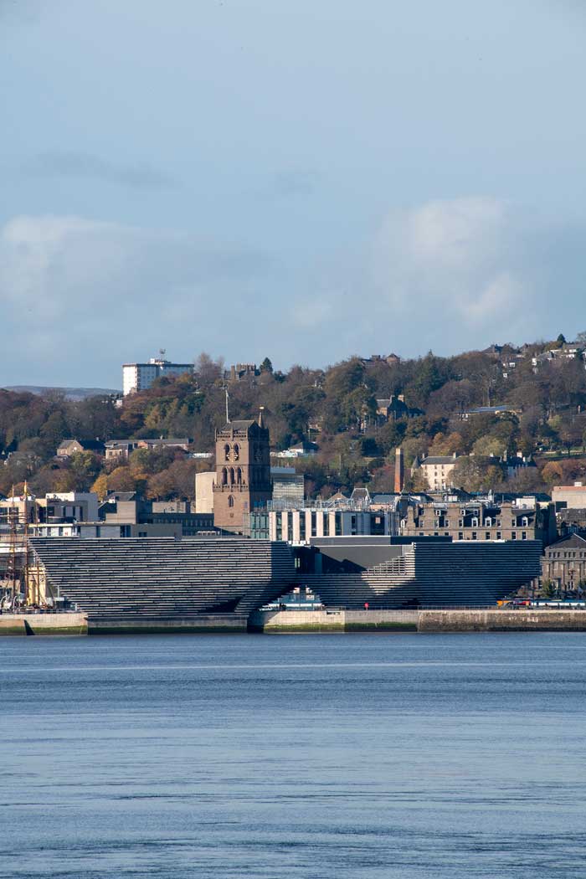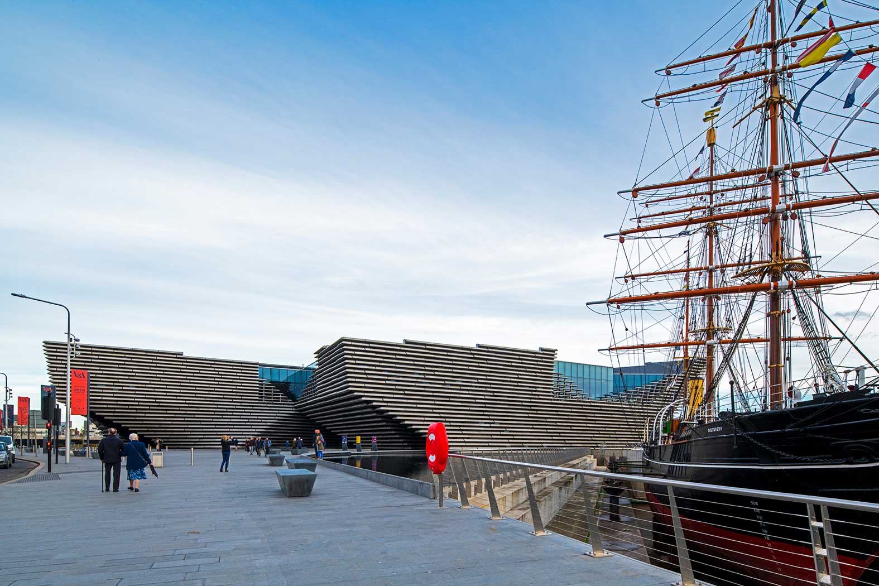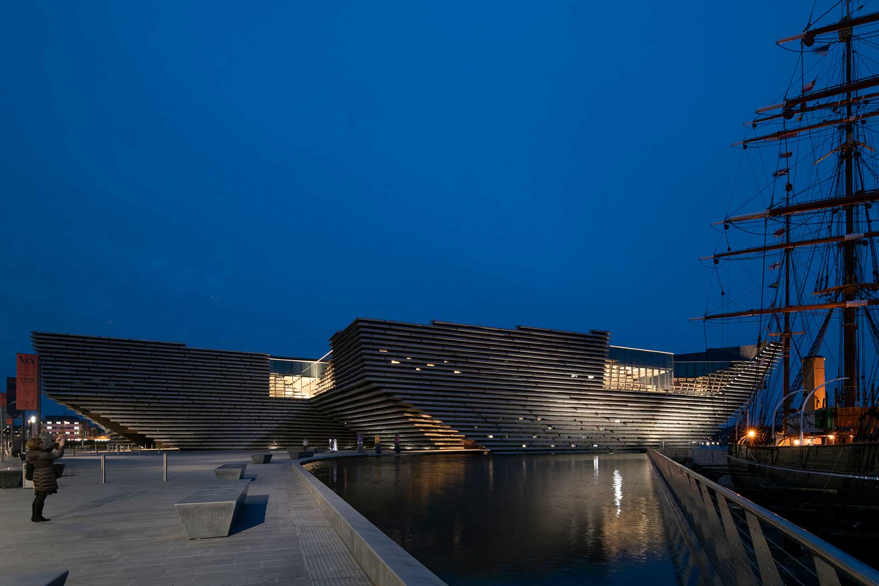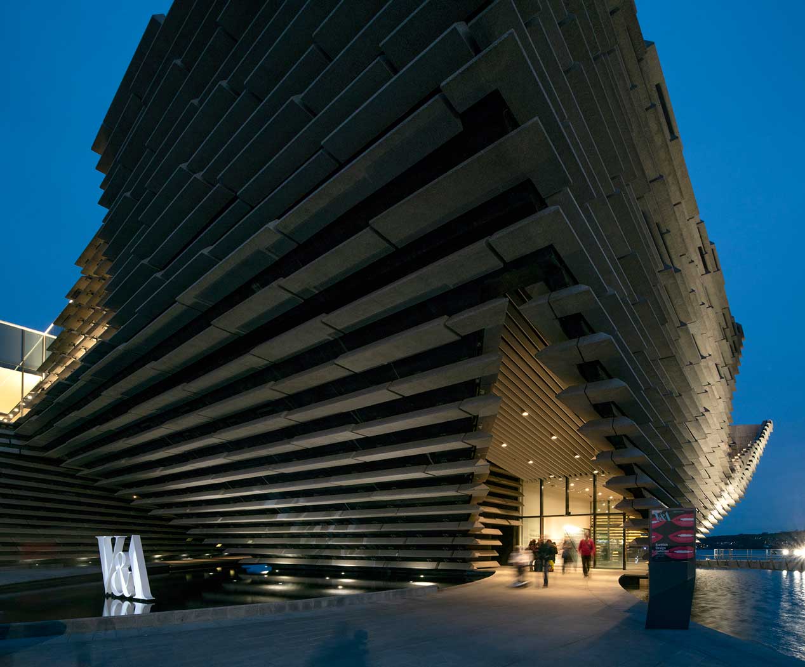V&A Dundee
V&A Dundee
FES was delighted to have been appointed as the Mechanical and Electrical Contractor for this very prestigious project. The building is a three-storey structure, with curving concrete walls and 2,500 pre-cast rough stone panels, weighing up to 3000 kg each and spanning up to 4m wide, which are hung on the walls to create the appearance of a Scottish cliff face. There are 21 separate wall sections, with no straight external walls. V&A Dundee is an impressive 8,000m² building, with 1,650m² of gallery space.
A Low and Zero Carbon Technologies study was undertaken as part of the project’s BREEAM obligation to identify the most appropriate form of renewable energy for the building. Varieties of options were considered, resulting in geothermal energy being identified as the most appropriate solution.
Thirty 200-metre deep bore-holes form part the system for the heating and cooling of the building, supplemented by air source heat pumps on the roof. These provide direct renewable energy for the museum, with 800,000kWh/annum of heating and 500,000kWh/annum of cooling. The project will achieve the BREEAM Excellent category as a recognised measure of sustainability.
A major success on this project has been the early appointment of FES and our active involvement in the Design process influencing technical solutions to meet the complex building layouts for main spine distribution and plant locations. This was developed by using Digital Technology for co-ordination with multi-service modules manufactured off-site at our Pre-Fabrication Facility.
