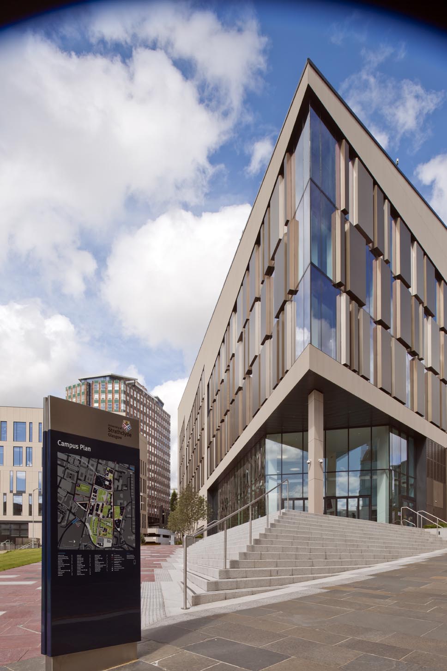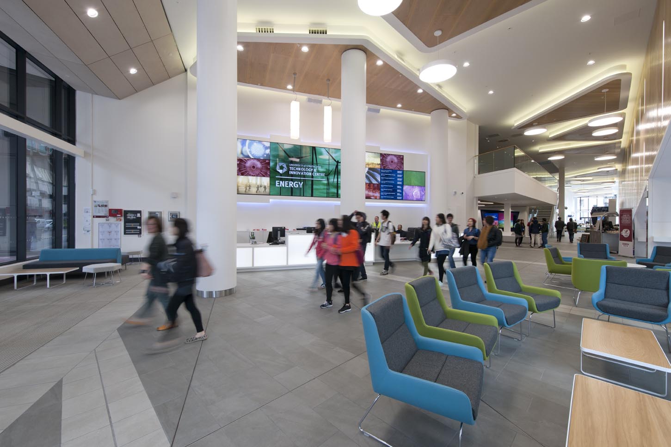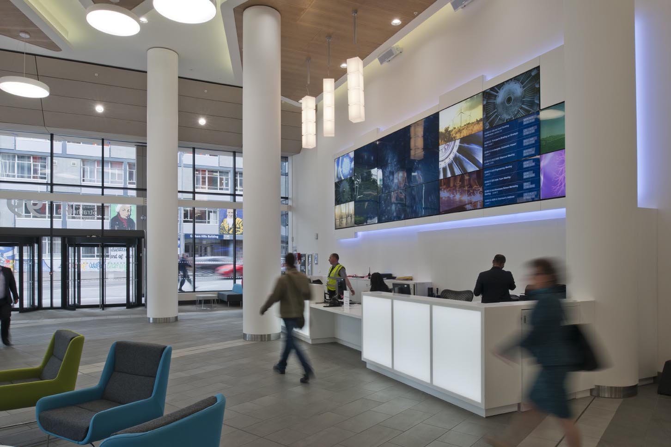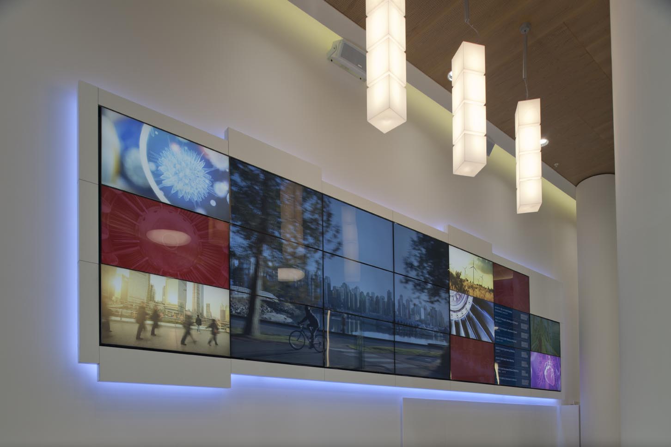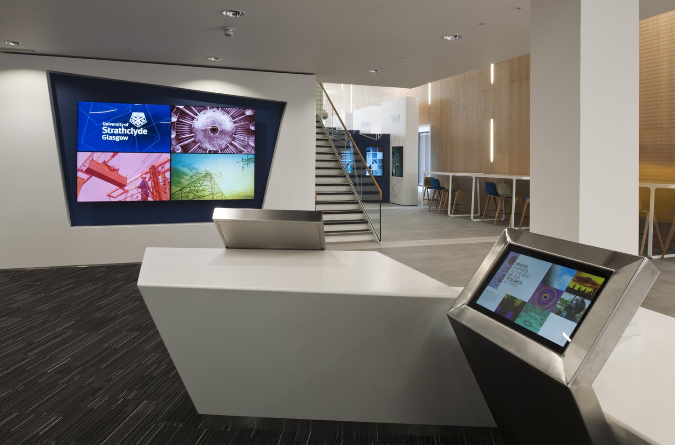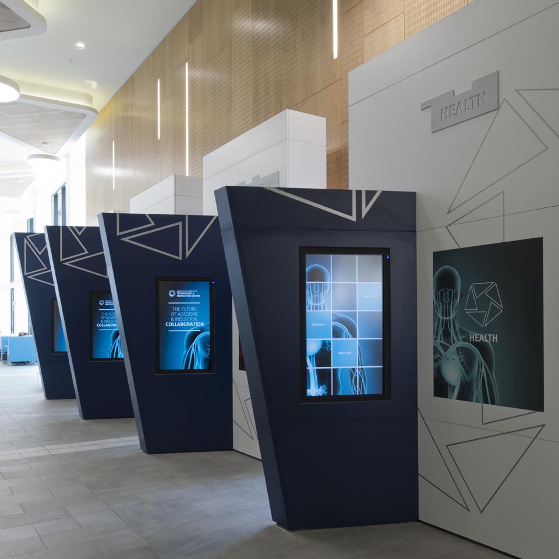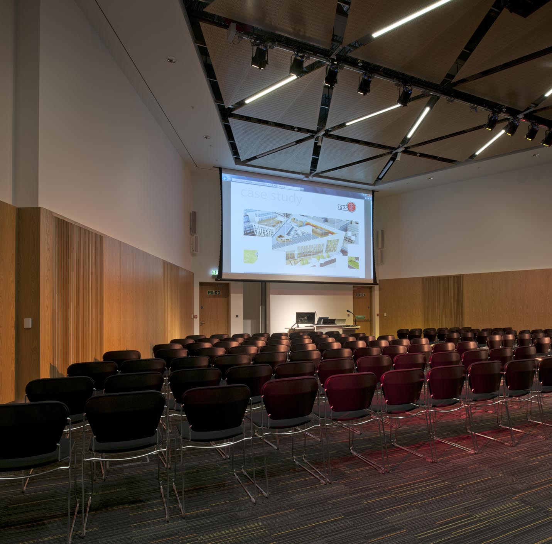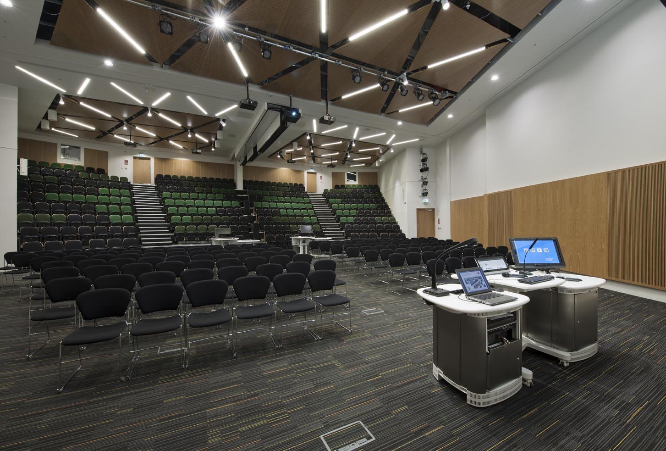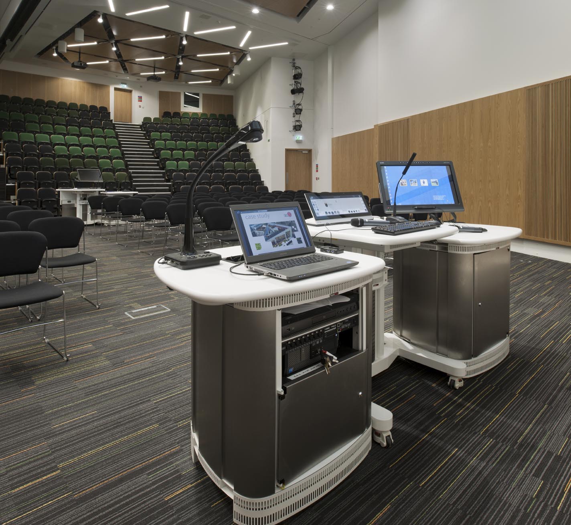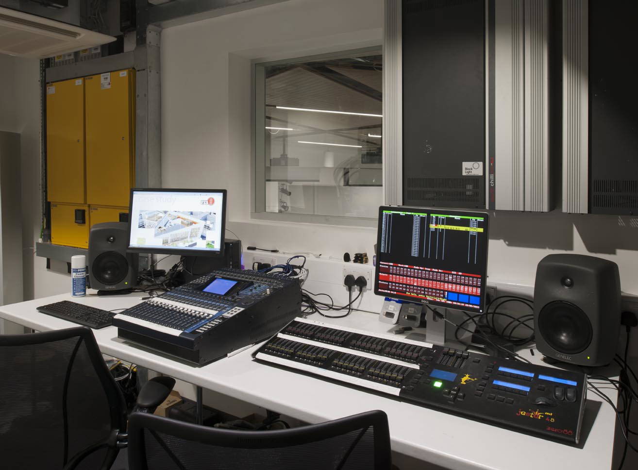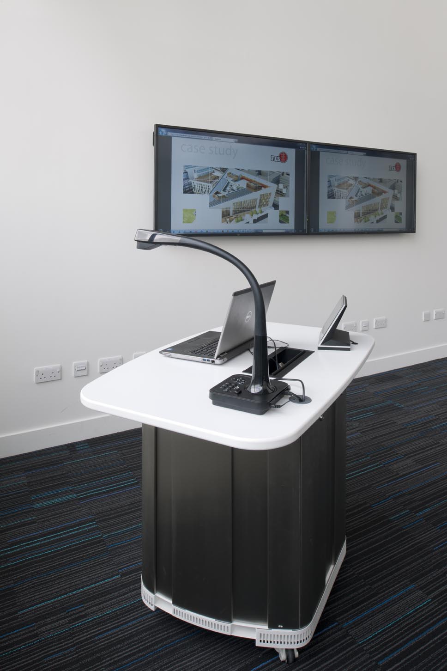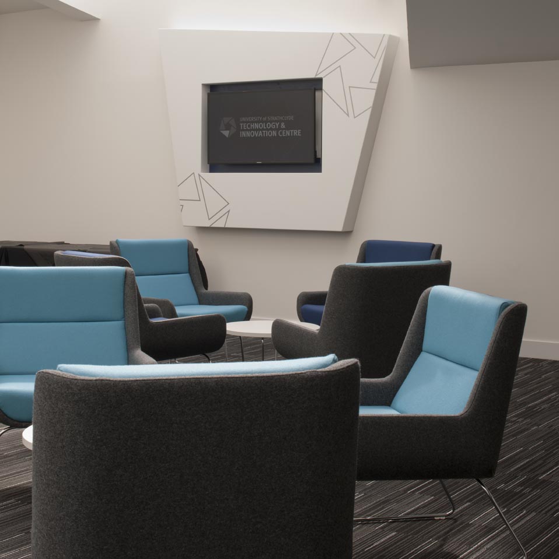University of Strathclyde TIC Building
University of Strathclyde TIC Building
FES was proud to be appointed as the Mechanical and Electrical Contractor to the University of Strathclyde’s £89m Technology and Innovation Centre in Glasgow city centre.
The Technology and Innovation Centre brought together academics, researchers and project managers from the university and its leading industrial partners in the search for solutions to challenges in sectors central to economic regeneration in Scotland as well as power and energy, health and advanced engineering. It is the first Centre of its kind in Europe and will become the cornerstone of the International Technology and Renewable Energy Zone – Scotland’s hub for global green energy developments.
The triangular, nine-storey, steel-framed building was constructed on a 260,000 sq ft brownfield city centre site adjacent to the University over an 87-week period. It includes open plan offices, three lecture theatres and specialist laboratory space. The facility was built to Energy Performance Certificate (EPC) ‘A’ rating standards – the industry’s highest energy-efficiency standard.
FES was fully responsible for leading the 3D modelling for the overall project, including all MEP Services and other third party co-ordination including FF&E. FES scope included engineering, drafting and installation of various aspects including contractor design, manufacture and assembly of complex service modules, thermal expansion of wet services and brackets / supports.
Detailed drafting / CAD drawings for offsite manufacture was a difficult challenge as traditional installation works were recognised as being uneconomical and inefficient in this type of building structure. The programme of works for the project was also extremely challenging, and site resources had to be strategically planned taking into account the number of other trades and financial budgets.
With early workshop design meetings involving both the architect and services consultant we were able to develop and introduce our ideas to make our installations streamlined and efficient. A fully interactive 3D model was controlled by FES. These meetings and workshops were critical to ensure full co-ordination and that architectural requirements were agreed up front by updating the 3D model on a weekly basis for project reference.
Early internal meetings were held to agree our project delivery strategy and we were able to determine our engineering works into specific phases of the building to match the overall construction programme, these were created by the FES ‘site team’ prior to producing working drawings for co-ordination and ultimately manufacture at our off site facility located in Stirling.
The full scope of works included:
HV & LV Distribution, Standby Generator, Photo-voltaic, Small Power, Lighting, Emergency Lighting, External Lighting, Lighting Control, IT Cabling, AV Systems, Fire & Security, Sprinklers, Heating Systems, Water Services, Dry Risers, Drainage, Ventilation, Smoke Vents, Fume Extract Systems, Compressed Air, Specialist Gasses and AC Systems.
