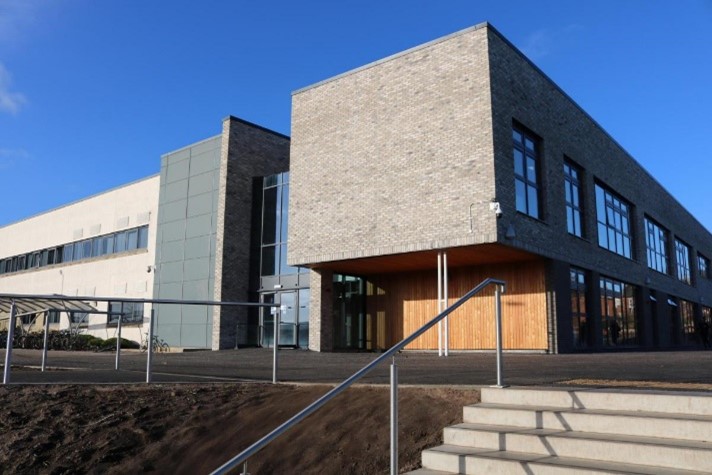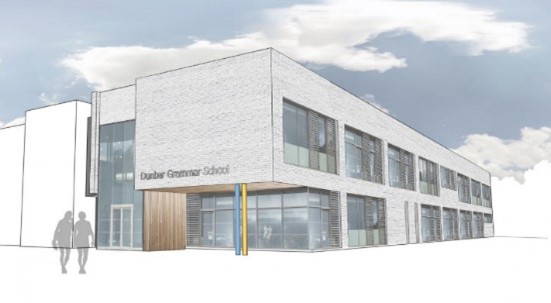Dunbar Grammar School Expansion
Dunbar Grammar School Expansion
FES worked collaboratively with East Lothian Council and the Dunbar Grammar management team in developing the project brief through the design period to ensure that the final design met not only the increased accommodation requirements but also the advances in current educational criteria and changes in curricular activity.
During the design development period FES worked closely with the FES FM Lifecycle Management Team to develop specifications and product selection which aligned and benefitted the long term asset management plan of the facility and wider East Lothian estate.
Energy efficiency was also at the forefront of planning with a number sustainable solutions implemented such as maximum use of natural ventilation, LED lighting and an ETFE covering the Social Hub to maximise the benefit of natural daylight all with the aim of not only environmental consideration but also reduced utility running costs.
In addition to providing specific teaching spaces, general teaching spaces, administration and support facilities and improved sports facilities the brief also called for a multi-purpose Social Hub for school and community use.
The main extension adjoins directly to the existing school across two storeys which presented a number of challenges in terms of managing the interface between construction and interface with the live school environment and associated adjacencies.
The programme was planned to enable the majority of the main construction activities to take place during term time with sequencing planned to take account of key periods of the terms such as exam times where construction activity would be reduced from exam centred areas.

